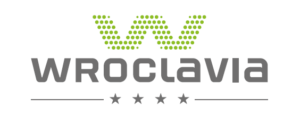
The manufacturing and assembly of the steel structure for an investment located between Borowska, Sucha, Joannitów and Dyrekcyjna Streets in Wrocław. The modern "Wroclavia" complex consists of office, shopping and service parts and an underground bus station (usable area of 71 thousand square meters, 200 shops, 7 thousand square meters of offices, 20 screening rooms with 3200 seats, 14 bus departure points). The construction of the skylights, main entrance roofs, façade panels, screens over screening and technical rooms, as well as the roofing of the open part at the restaurants are designed as steel structures. The footbridges in the passages are made of steel beams connected by bolts with reinforced concrete slabs. Most screening rooms are covered by a steel truss roof.
year of project: 2016-17





