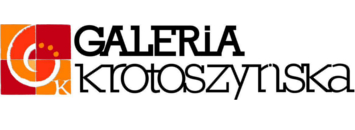WROCŁAW AIRPORT
AVENIDA SHOPPING CENTRE, POZNAŃ
WROCLAVIA SHOPPING CENTRE, WROCŁAW
AIRPORT IN GDAŃSK
POSNANIA SHOPPING CENTRE, POZNAŃ
WD-1, WD-2 FLYOVERS, POZNAŃ
WD-1, WD-3, WD-4 FLYOVERS, WARSAW
GILLETTE Łódź
KRONOSPAN Szczecinek
KP-6 FOOTBRIDGE, WILKOWICE
GESTAMP Września
VOLKSWAGEN Września
HOMANIT Krosno Odrzańskie
CH GALERIA MALTA Poznań
POMERANIAN METROPOLITAN RAILWAY, GDAŃSK

The building is made of reinforced concrete and steel with an underground car park and a floor with a total area of 6,253 m2 and a cubic capacity of 24,320 m3. The works were carried out comprehensively with respect to construction, execution and workshop documentation, as well as the following works: earthworks, foundation works, reconstruction of construction structures, reconstruction of additional connections, internal systems, central heating systems, power systems, ventilation, structural networks, alarm systems, fire protection systems finishing works, i.e. window and door joinery, plaster walls, ceilings, suspended ceilings, and painting works.
year of project: 2011-2012
Investment location





